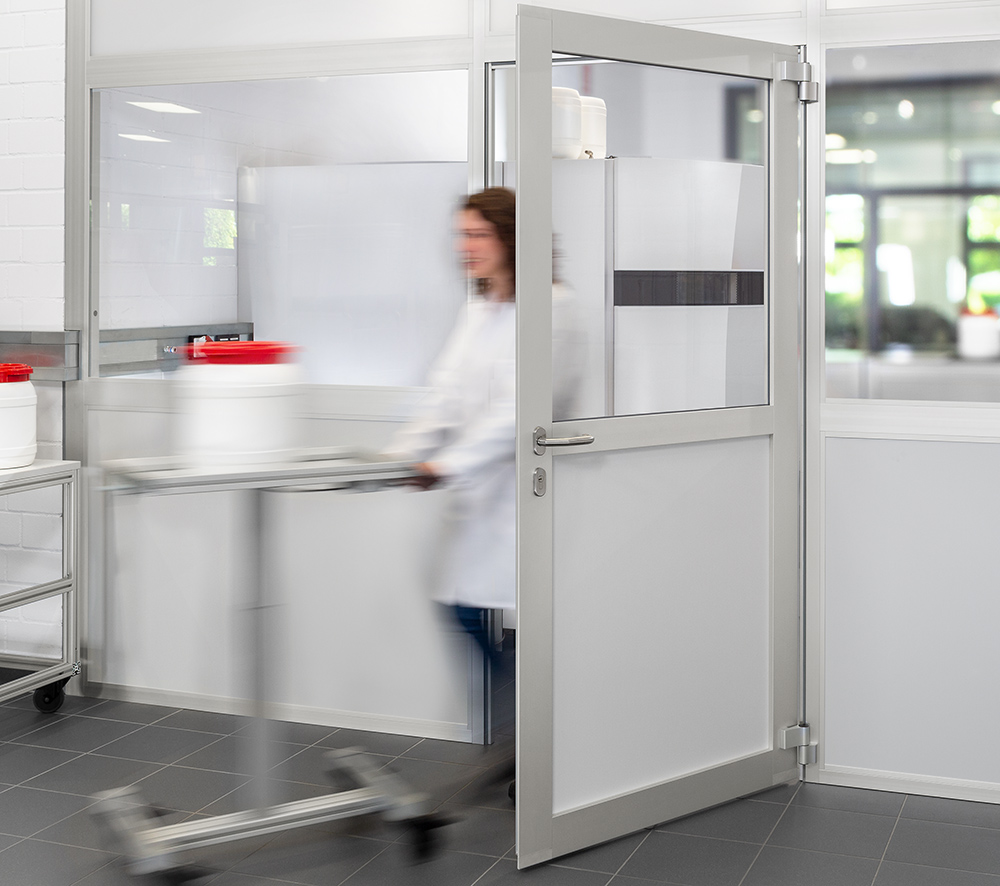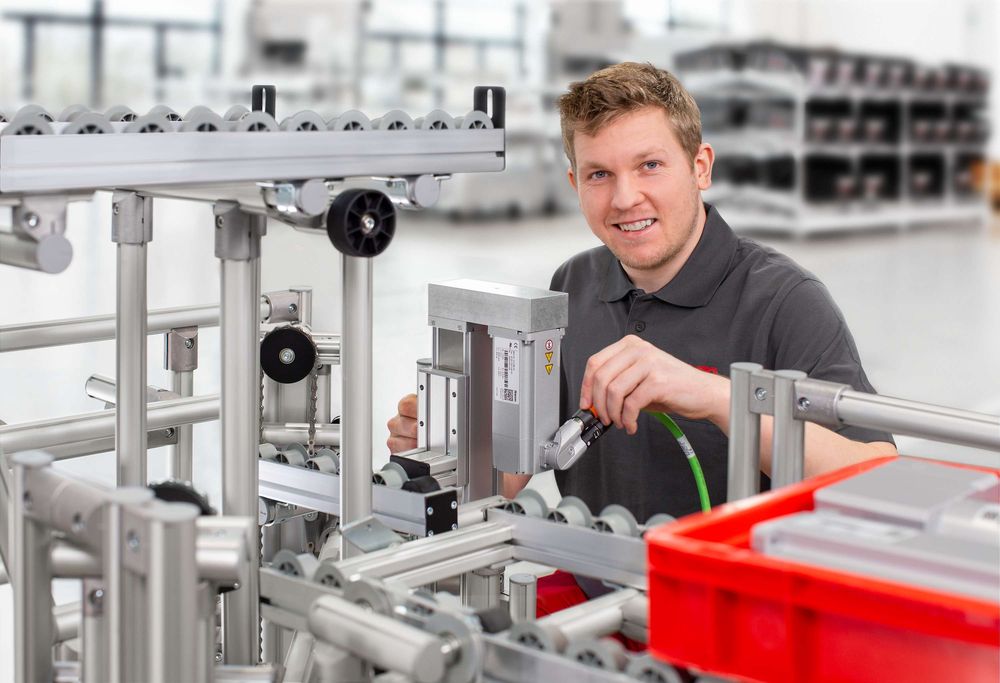Stairs of the TPS system and their use
Stairs 30° - the staircase is very simple and comfortable, the staircase is suitable in cases where the operator carries load. To reach the required height, you need to overcome the largest number of stairs from the stairs offered
Stairs 38° - staircase is very simple and comfortable, the staircase is suitable in cases where the operator carries smaller load. Required heights can be achieved by using a smaller number of steps than a staircase of 30 °.
Stairs 45° - this staircase is still a relatively easy for operator without load. This is an optimal staircase, when we have a relatively low staircase and a ground plan small area.
Stairs 60° - it is a service stair only for occasional ascent (ascent is difficult). The staircase has the minimum possible floor plan







